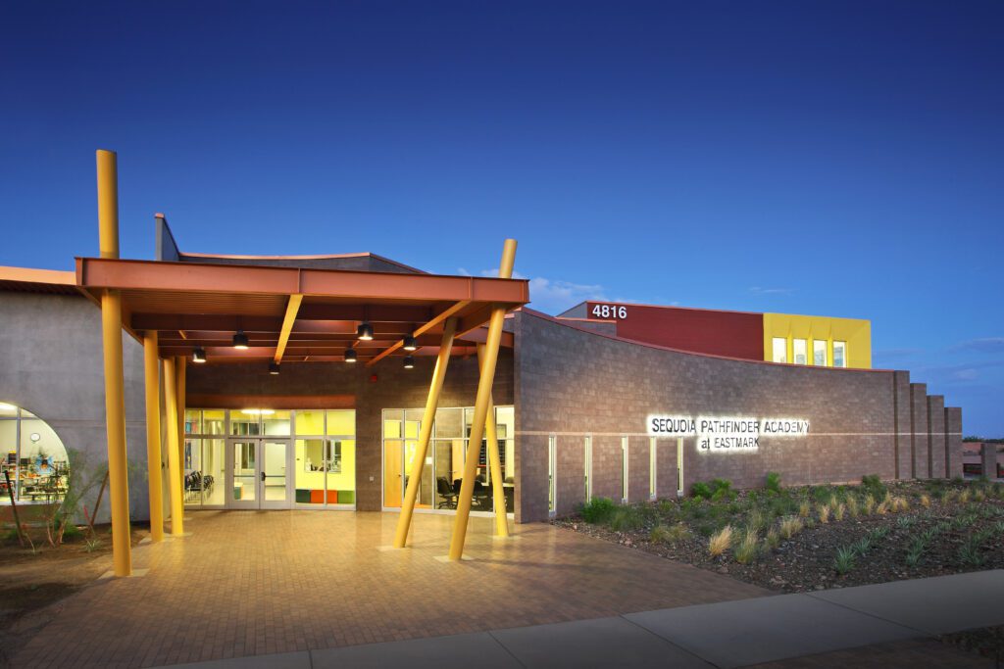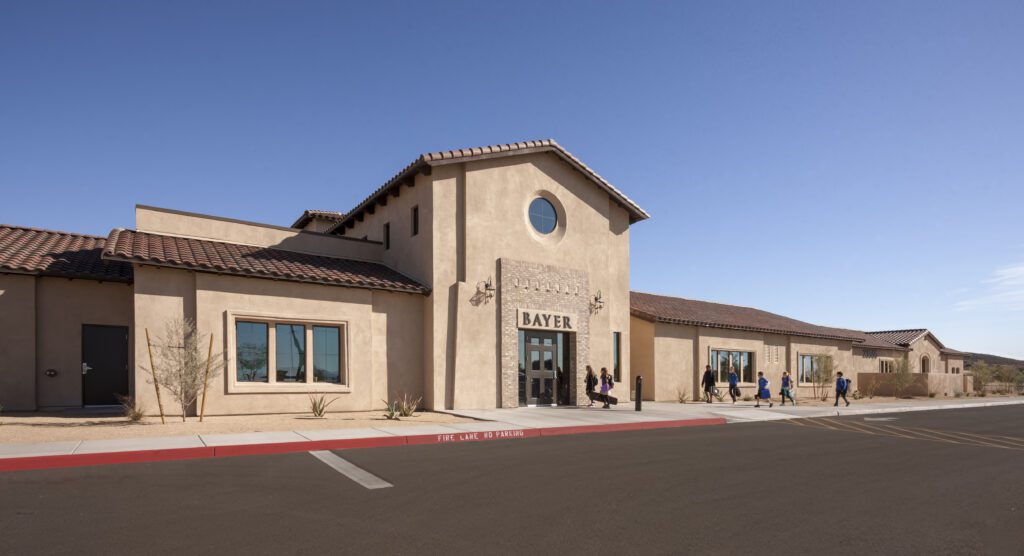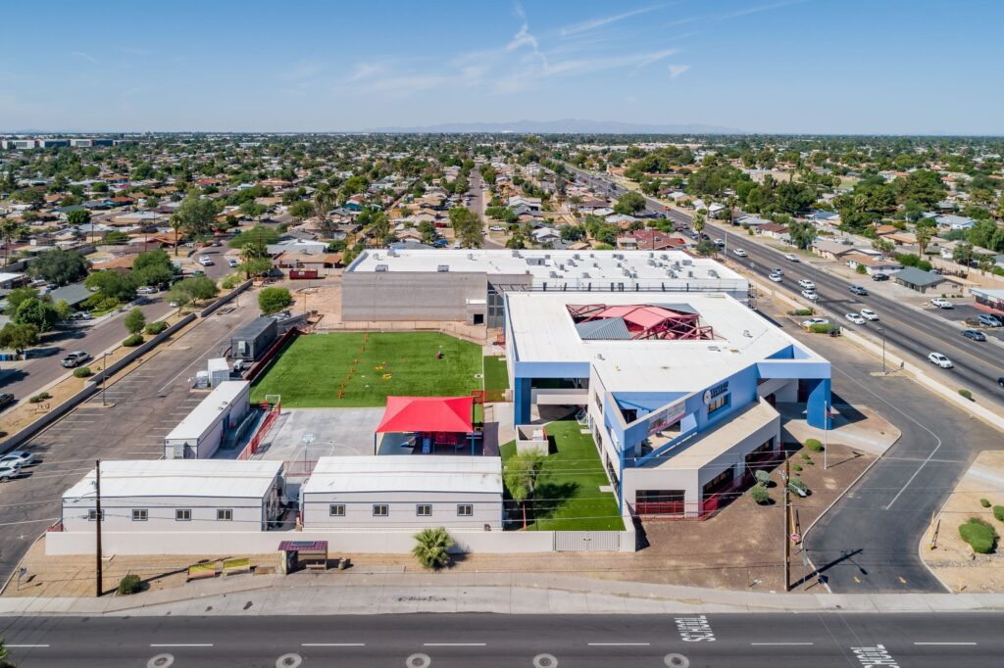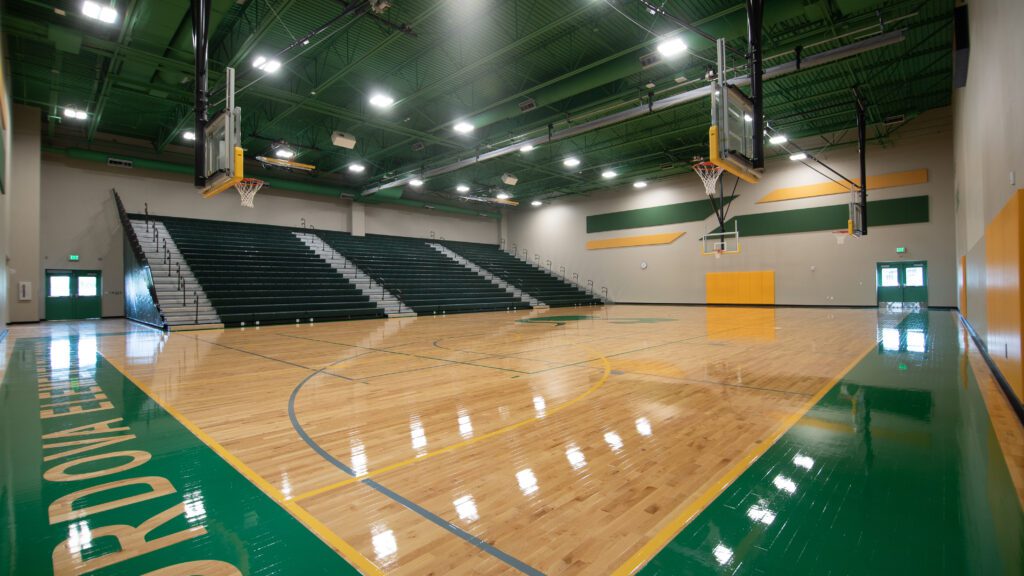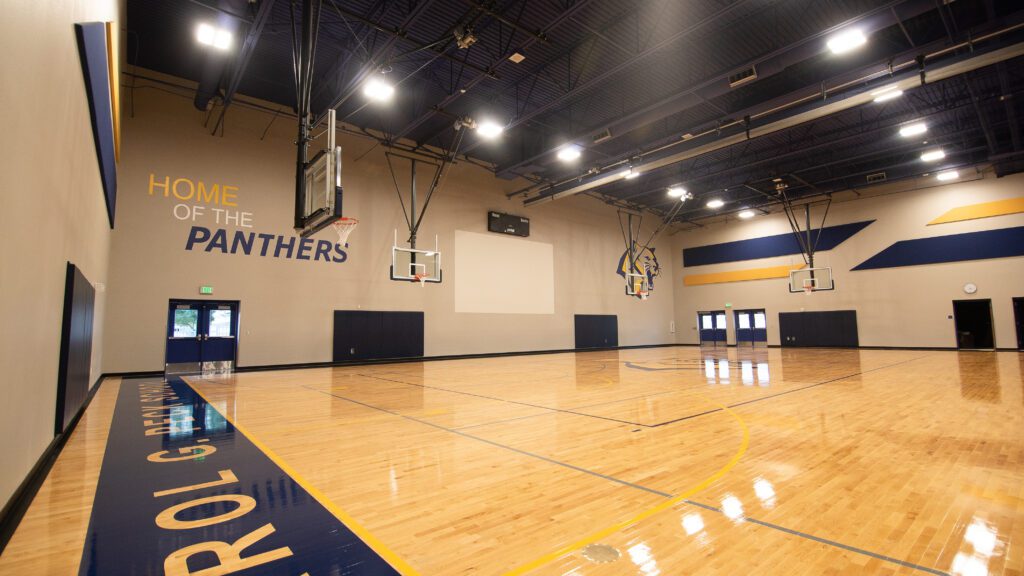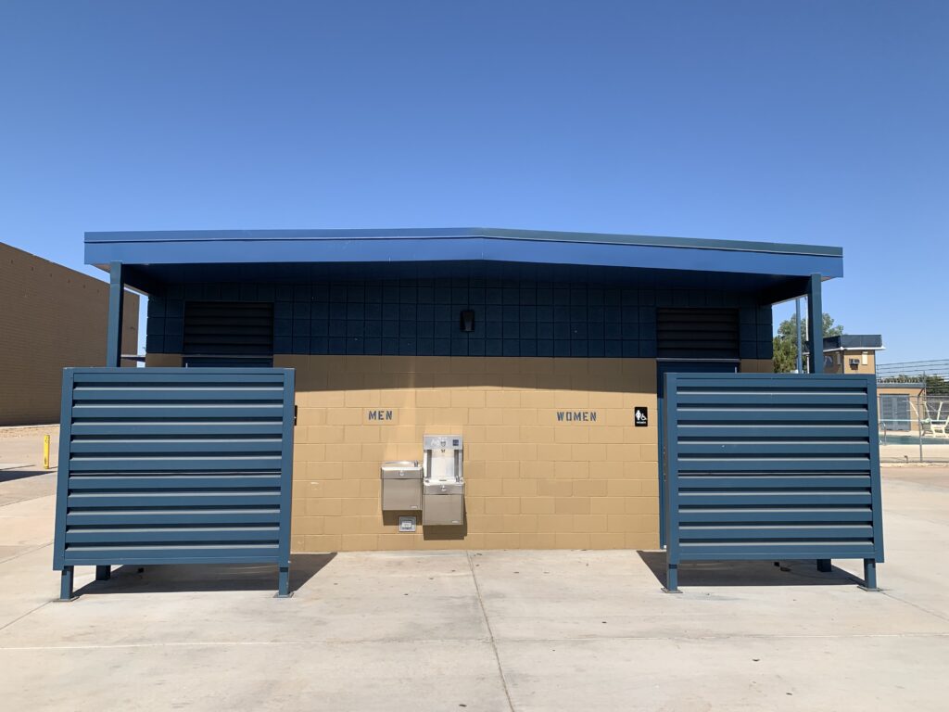Pathfinder at Eastmark
OWNER Edkey, LLC. Architect Hunt & Caraway Architects SIZE 38,000 SF LOCATION Mesa, AZ Project Details This new charter school for Edkey, Inc. (formerly Sequoia Schools) in the Eastmark Development followed GCON’s Design-Build process with custom program development and competitive design RFP. A K-6 school for 450 students, construction began with new site grading and …

