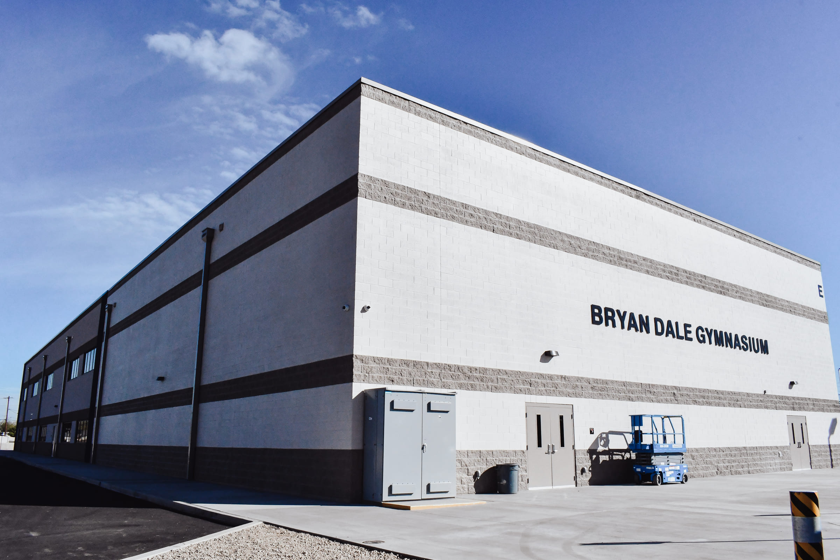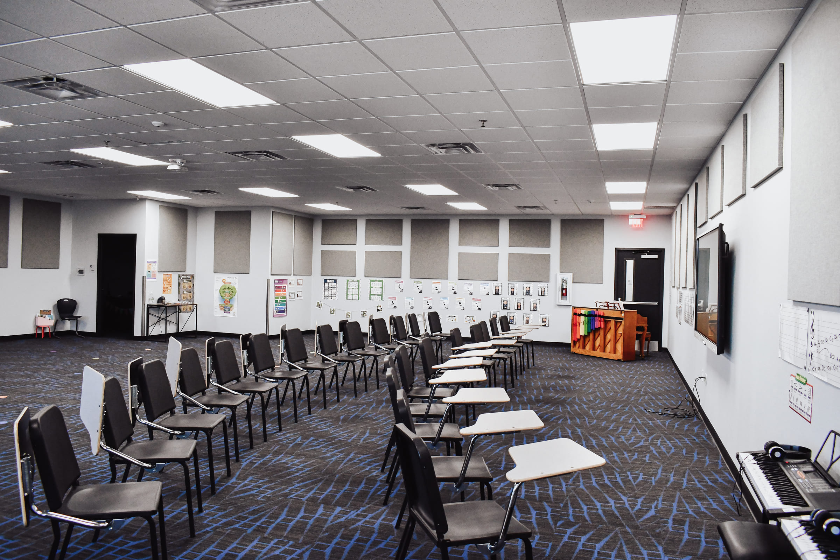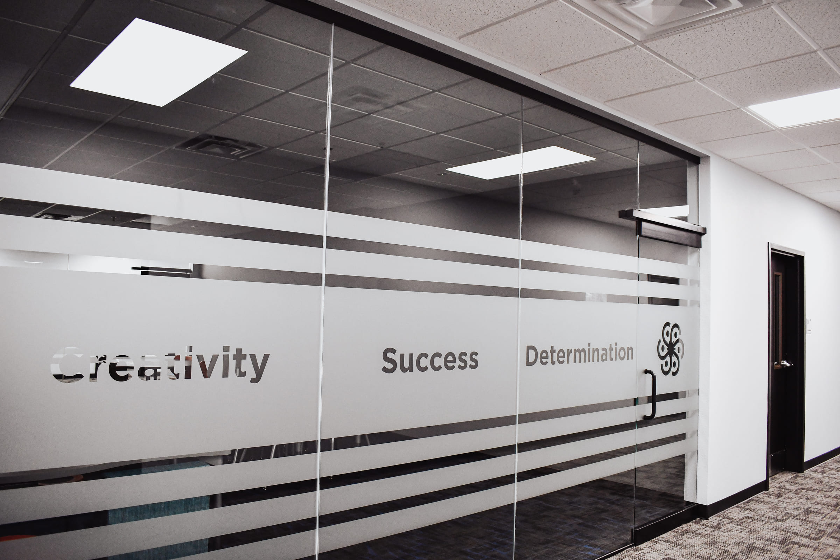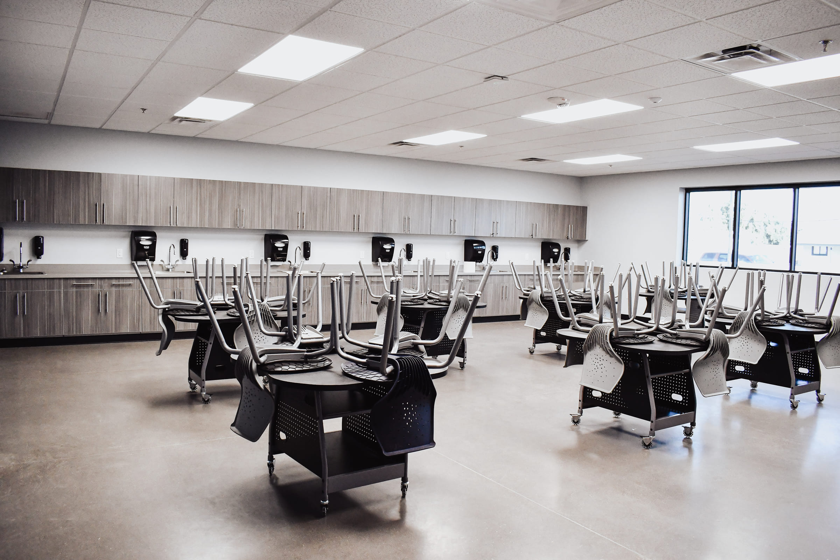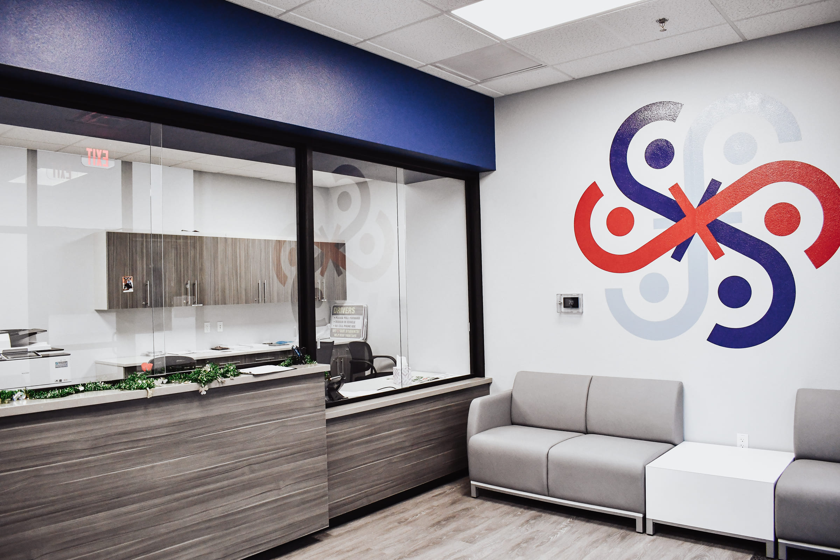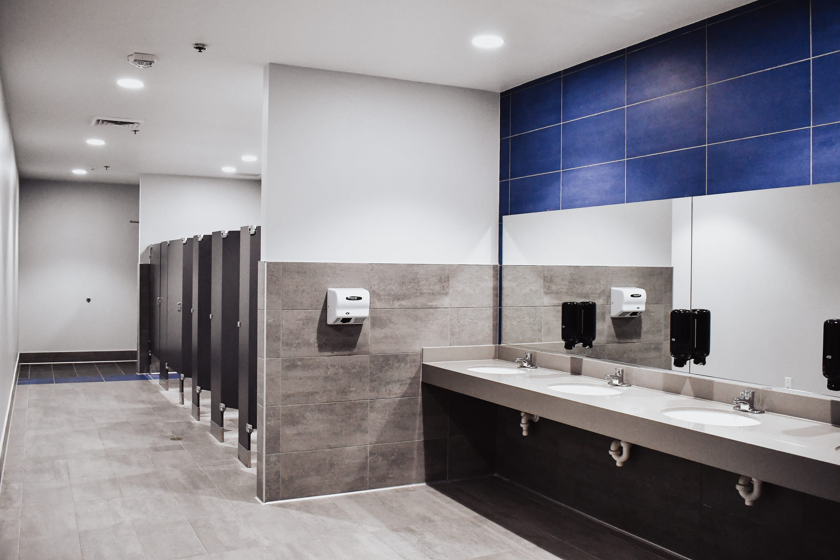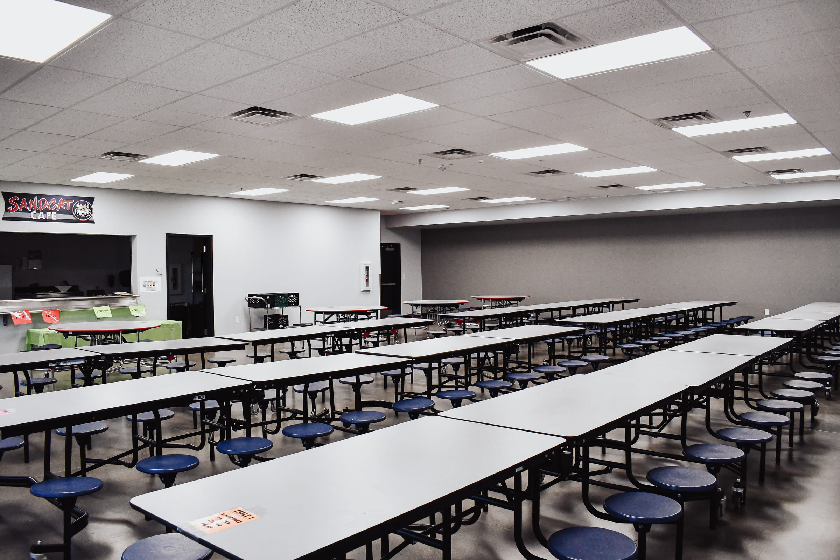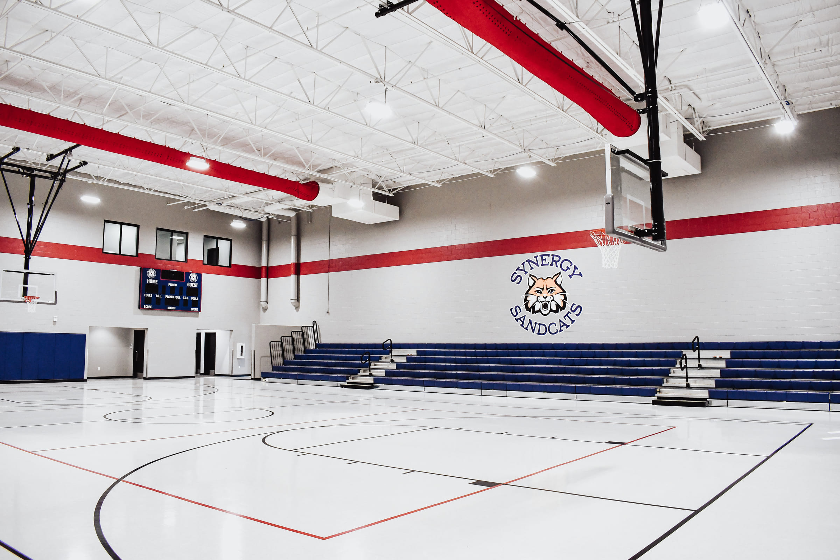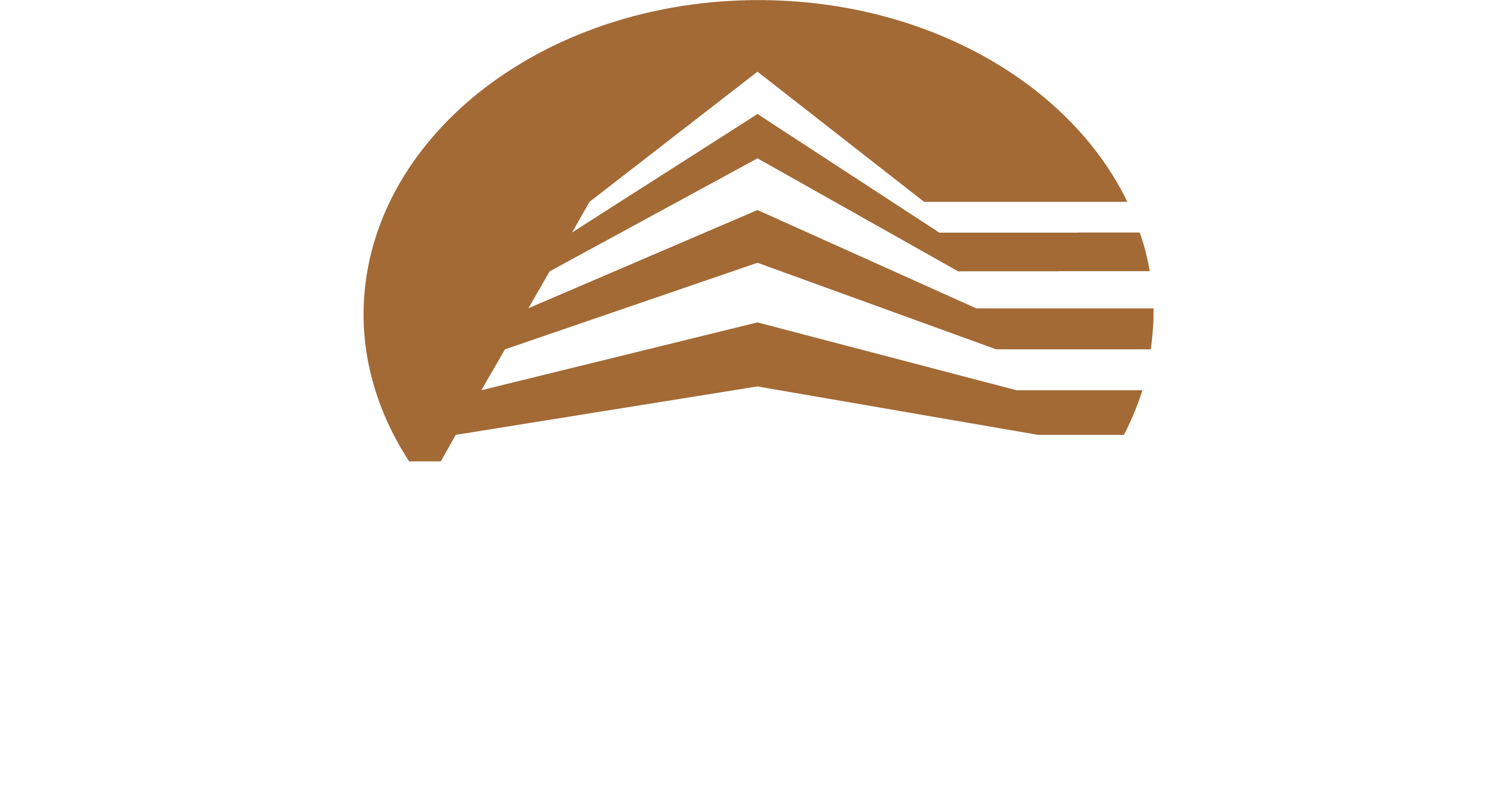Synergy Public School

OWNER
Gainey Ranch Community Association

Architect
FINN Architects

SIZE
18,000 SF

LOCATION
Scottsdale, AZ
Project Details
Synergy Public School was a Design-Build project that included multiple Phases. Phase 1 involved demolition and remodeling of interior partitions to create three large classrooms and one multi-purpose room. This phase also included a refresh of all other classrooms/offices on first floor to include new carpet, paint, ACT ceiling and pass-thru doors. We removed lead-in walls in existing x-ray room, added drinking fountain to playground, and turned an existing breakroom into a staff restroom. In Phase 2, we demolished courtyard pavers and replaced with concrete due to tripping hazards. We also installed LVT in five classrooms and carpet in three classrooms. Phase 3 consisted of the installation of two permanent portable classroom buildings and one permanent portable gang restroom. All related infrastructure work was also completed to include: fire line, water, sewer and site concrete to meet ADA requirements. In Phase 4, we built a ground up gymnasium with stage and two-story classroom building with (20) classrooms and a cafeteria. Phase 5 is currently in construction with the plans to remodel the interior of the existing building to better accommodate student flow throughout the building and a new parking lot.

