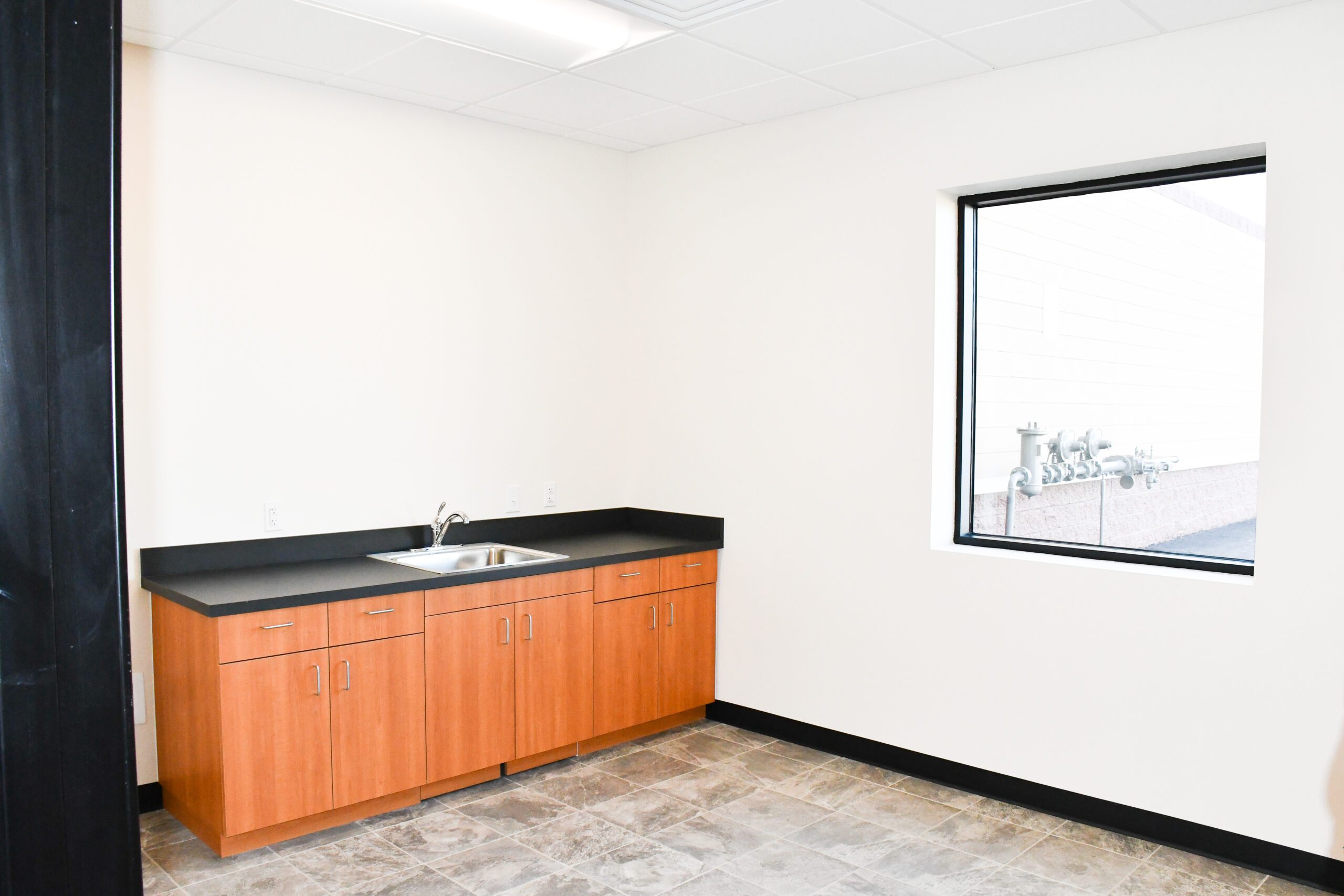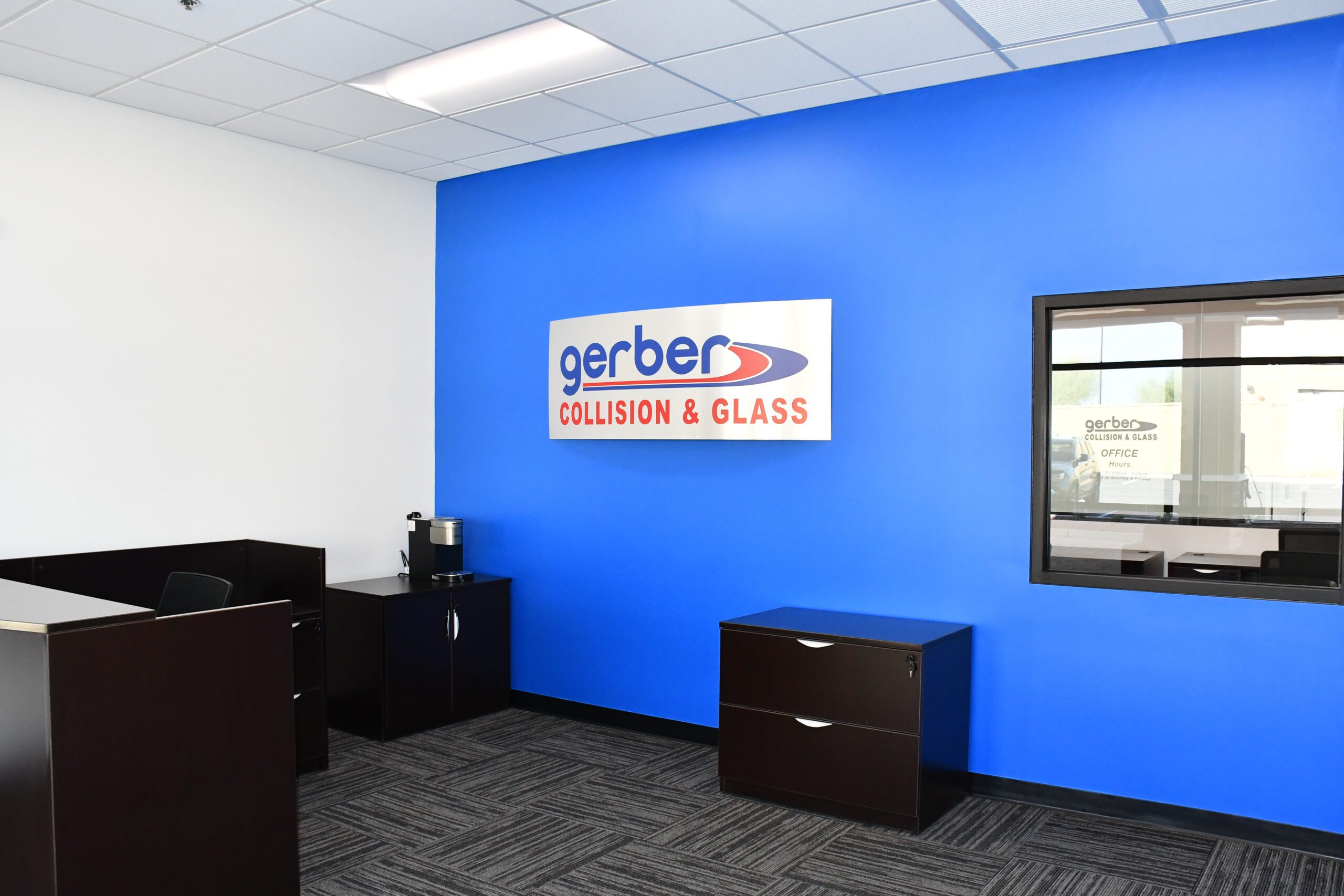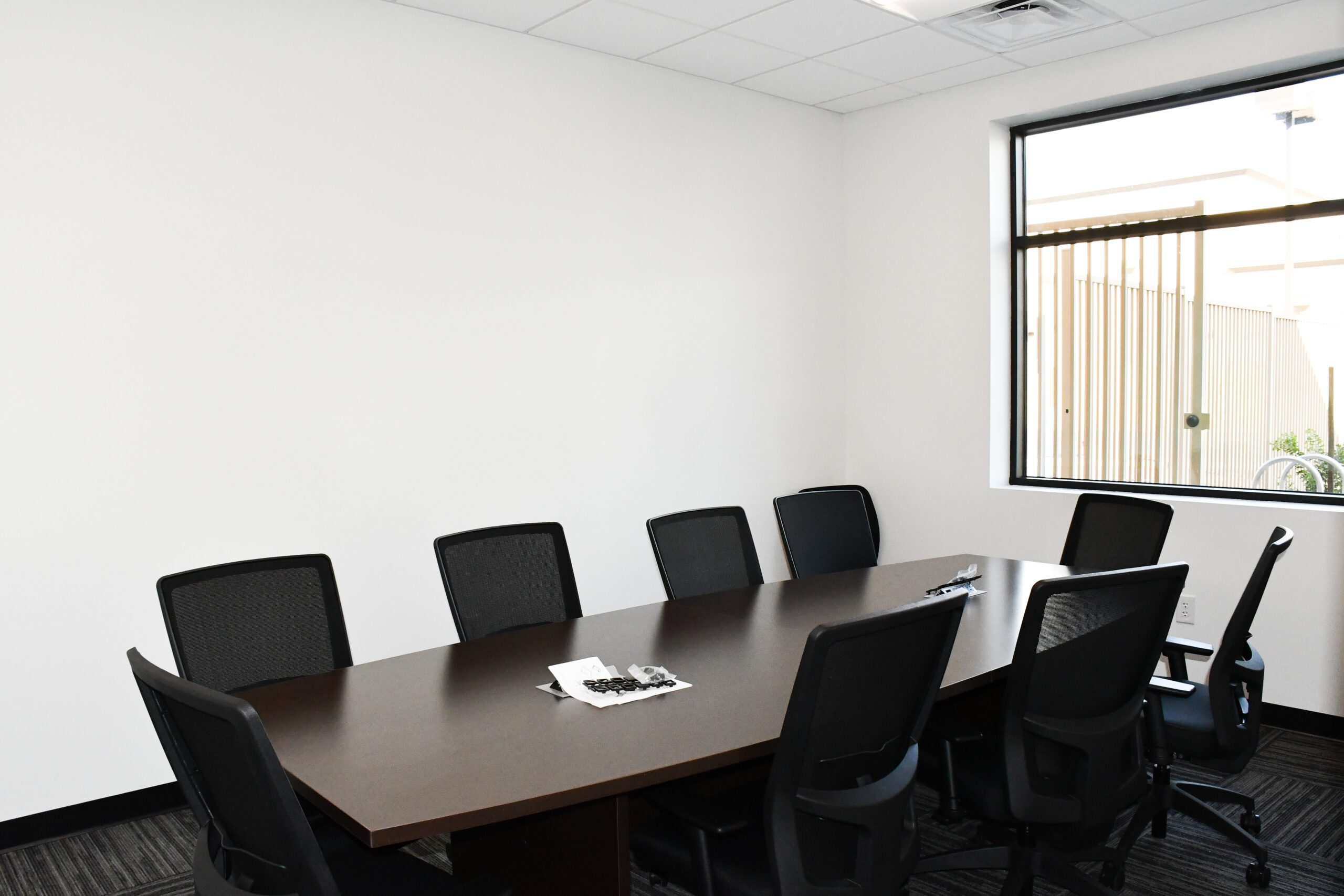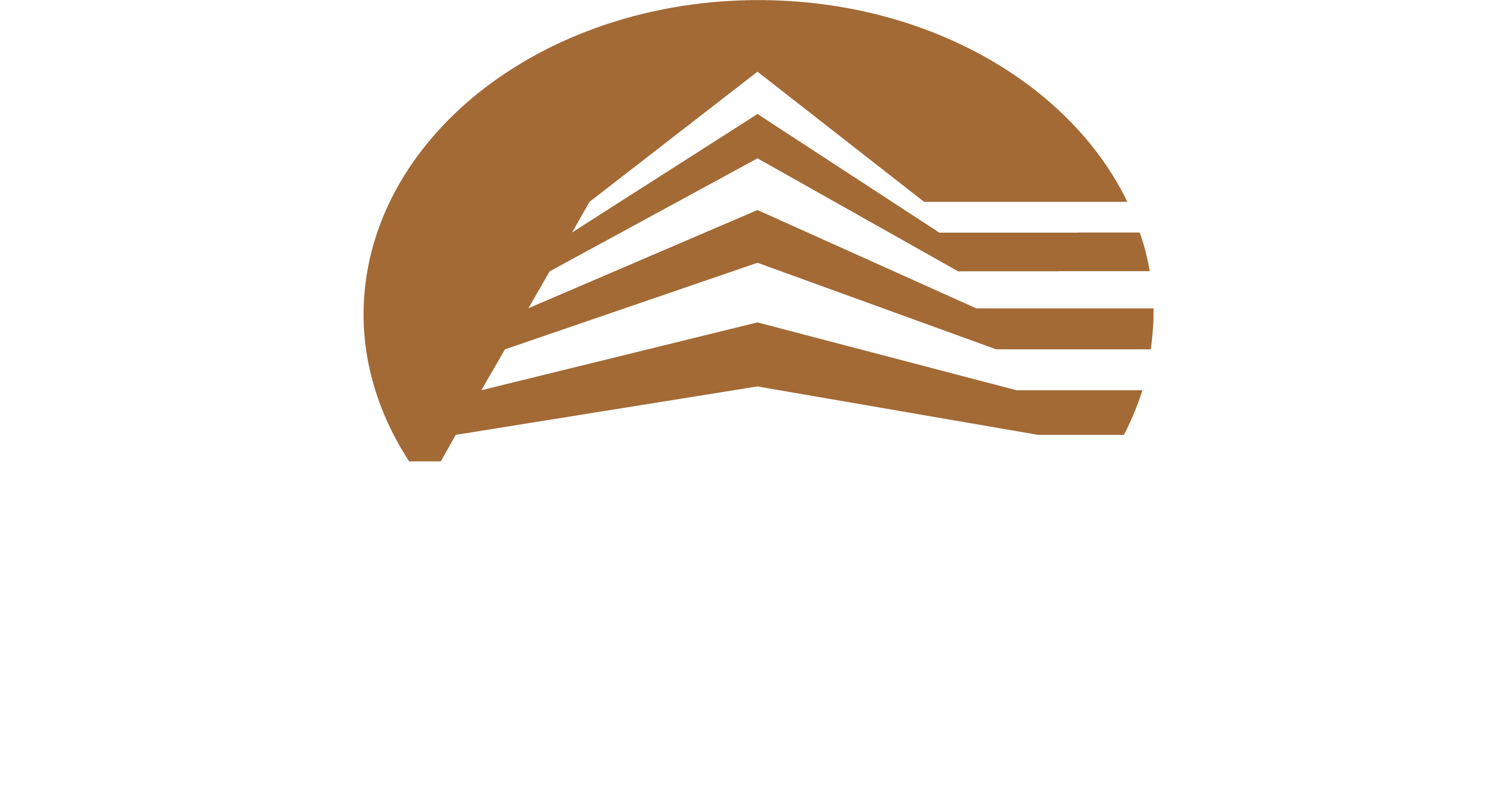Gerber Collision & Glass

OWNER
Gerber Collision & Glass

Architect
Cawley Architects

SIZE
18,293 SF

LOCATION
Queen Creek, AZ
Project Details
The Gerber Collision project was the construction of a ground-up building with complete interior build-out totaling 18,293 SF. This building houses two individual tenants: Gerber Collision & Glass and Enterprise Rental Cars. The Enterprise space consists of only office use, while the Gerber space primarily consists of garage space with supporting offices, estimating and insurance components.
The offices in each suite include your typical office space, including but not limited to; reception area, break rooms, conference rooms, offices, restrooms and janitor’s closets.




