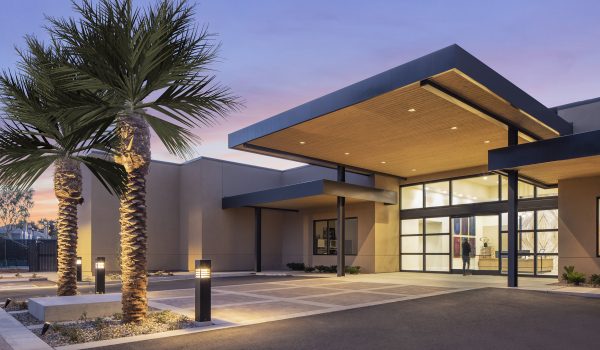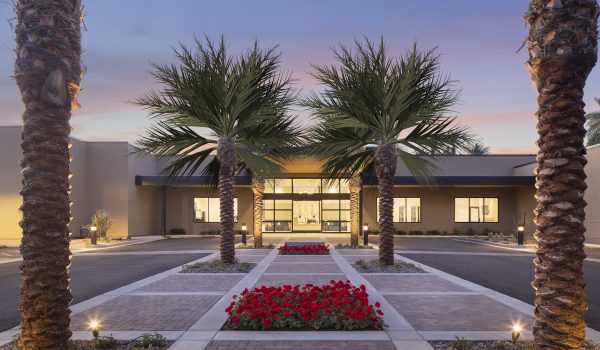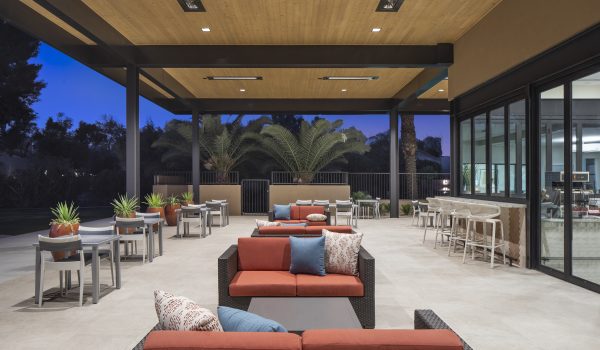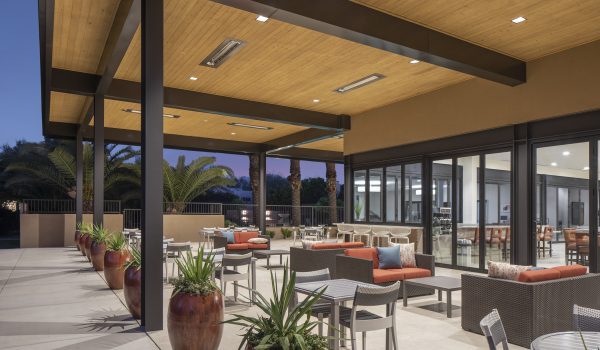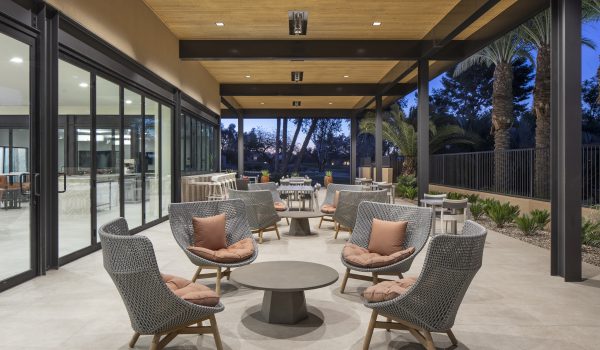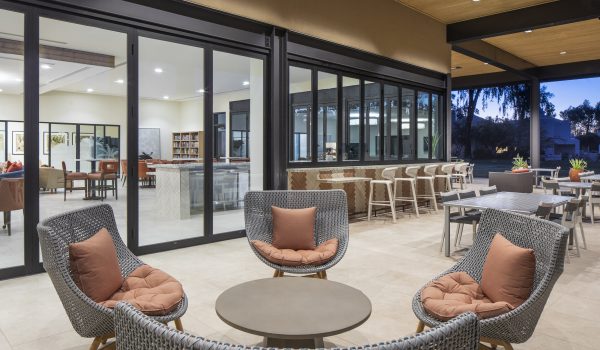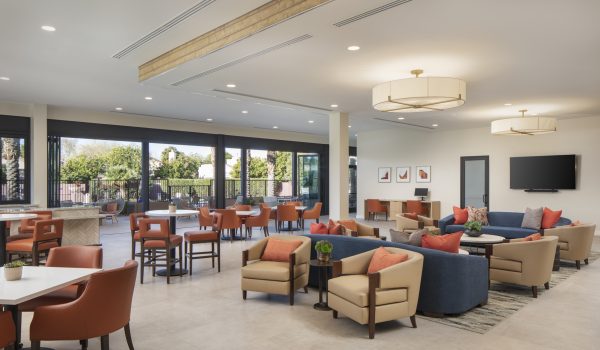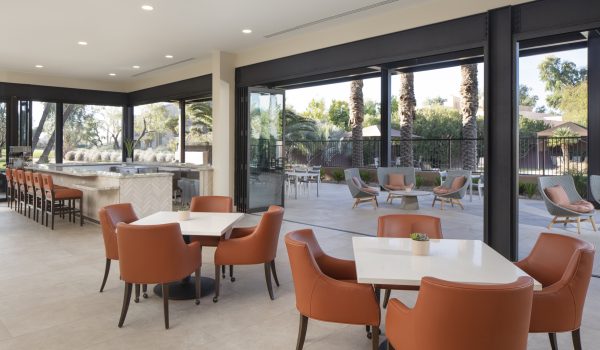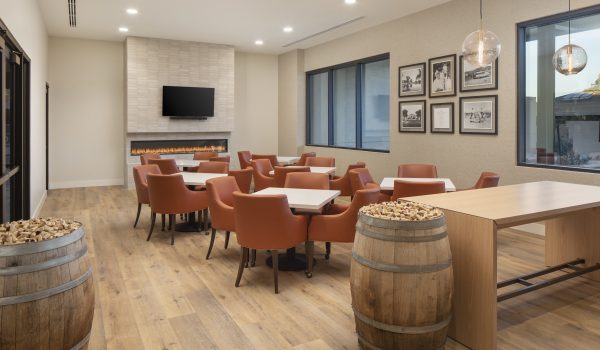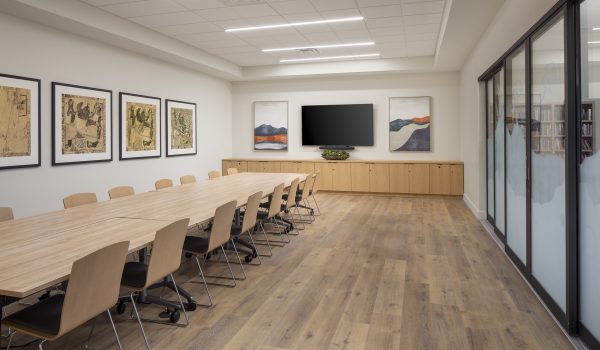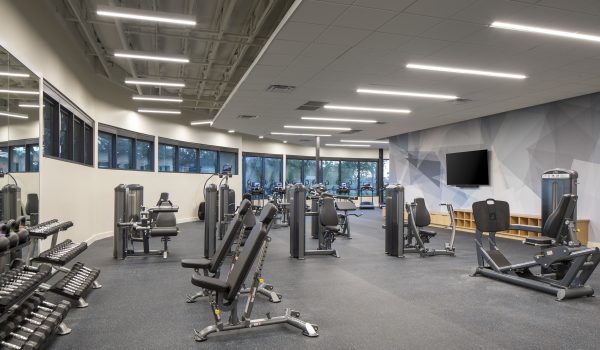Gainey Ranch Estate Club

location
Scottsdale, AZ

Client
Gainey Ranch Community Association

sqft
17,600
Project DEscription
This design-build Clubhouse for the Gainey Ranch Estate includes upgrading the existing administration building, converting the existing garage to a new conference room, and creating a new clubhouse with a state-of-the-art gym and racquetball court.
The new and upgraded clubhouse includes a large social area with various seating areas, a library space, a board room, a wine and card room, and a full bar indoor/outdoor bar. The wine and card room features include table seating, a wine wall, a sleek fireplace, and a television. The board room features doors that were repurposed from Gainey Ranch’s original building, and artwork shows the progression of the development’s growth and expansion. Lastly, the space features folding glass doors connecting to the large covered outdoor patios to lounge and relax.
The expansive gym was enhanced with tall windows for natural light and views of lush landscaping, as well as two large fitness classrooms with mirror walls and hand barres, weights, cardio equipment, and stretch areas. A space was also created for a personal trainer’s office. The Estate Clubhouse Administrative Office and pool and tennis courts remained fully operational during phased construction, allowing community members access to common areas.

