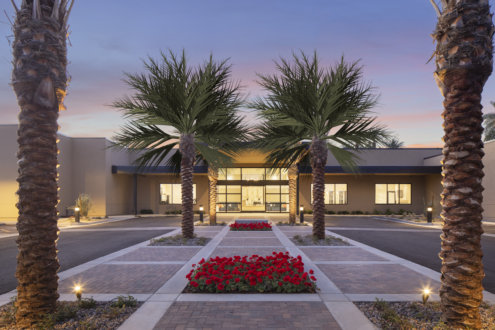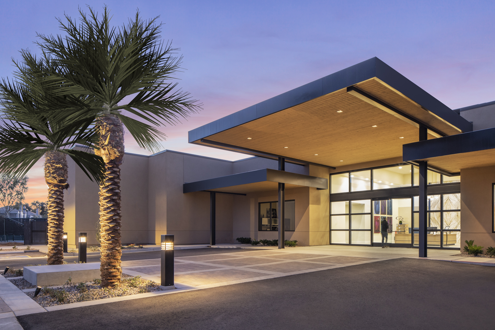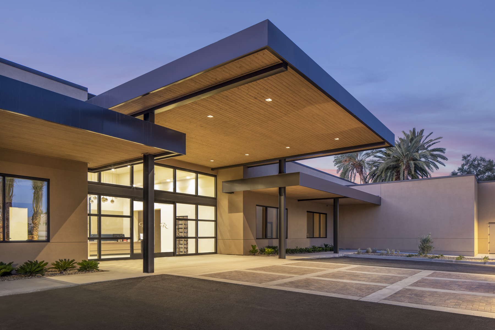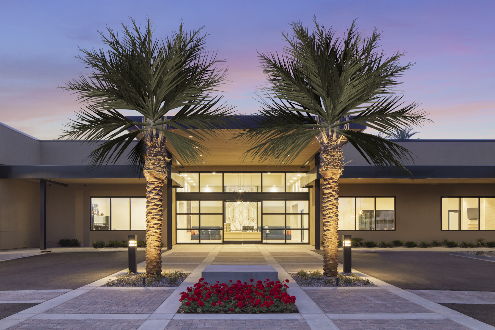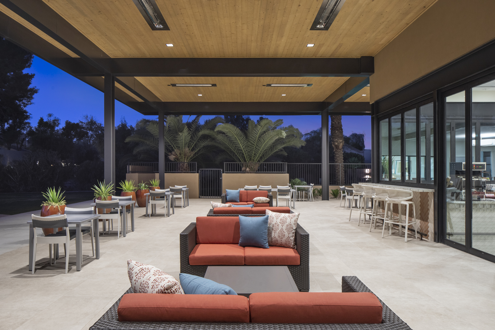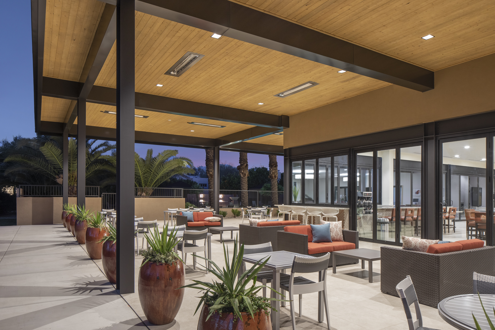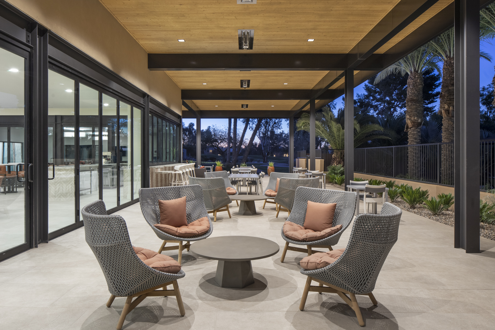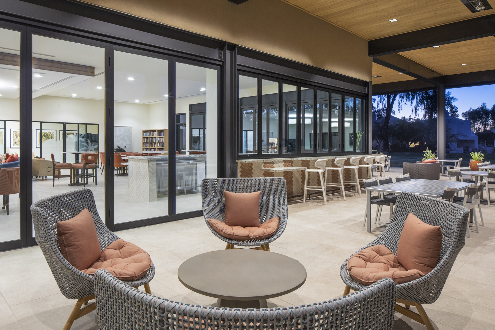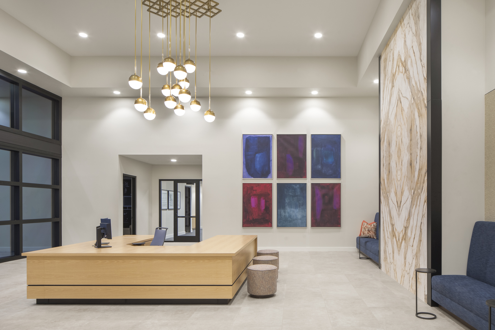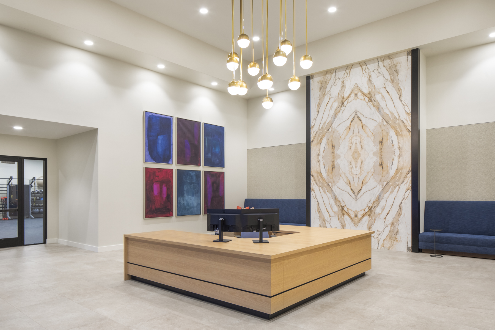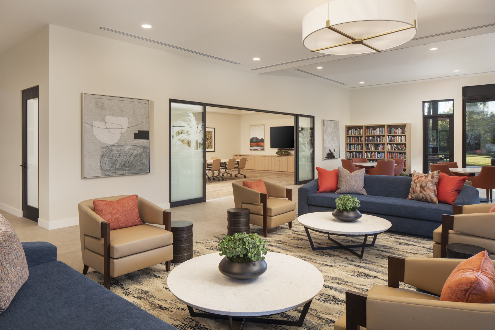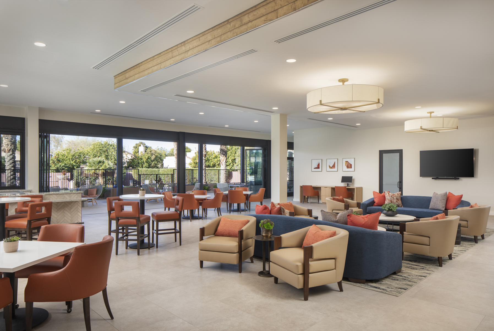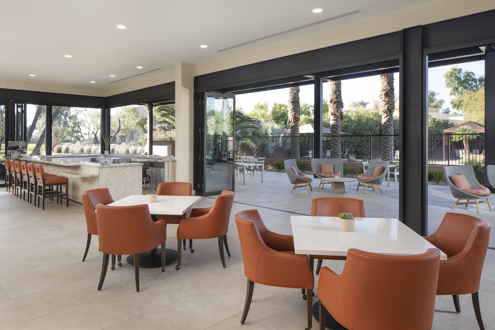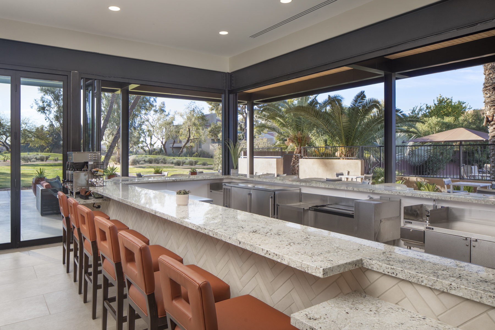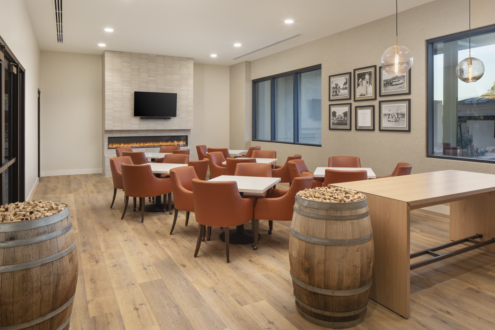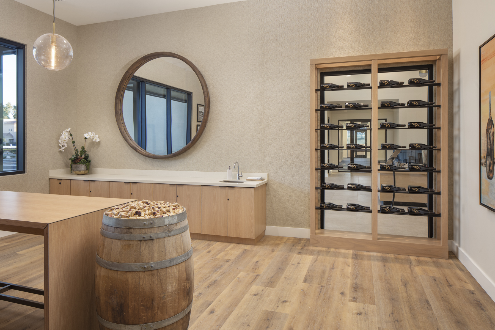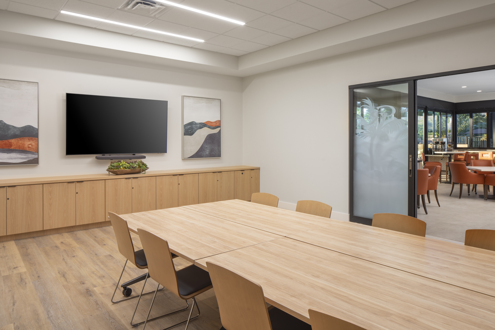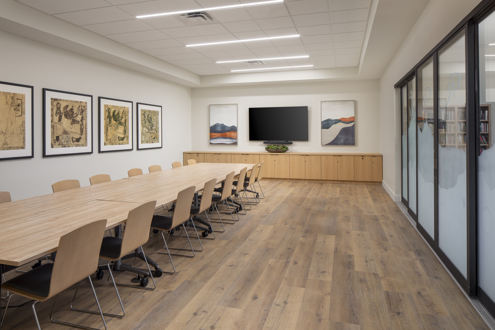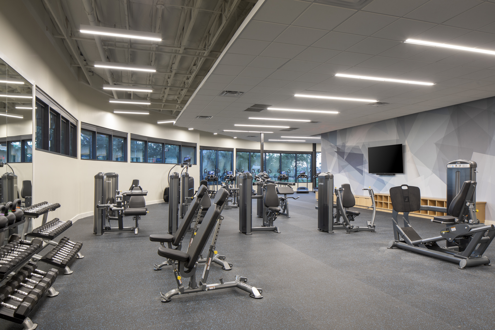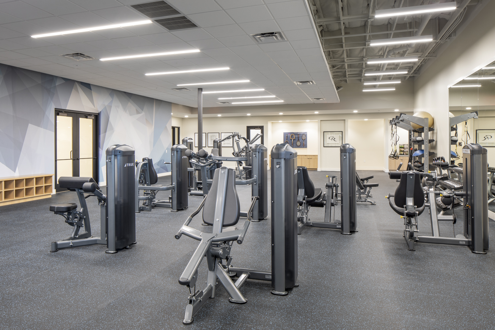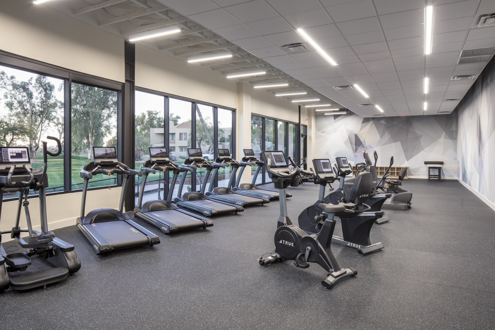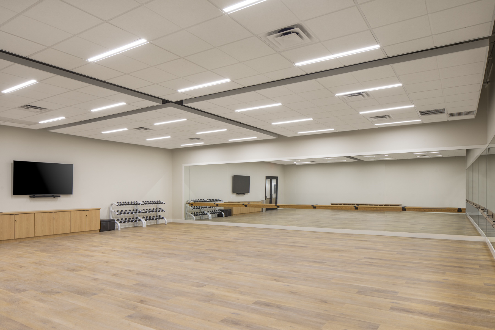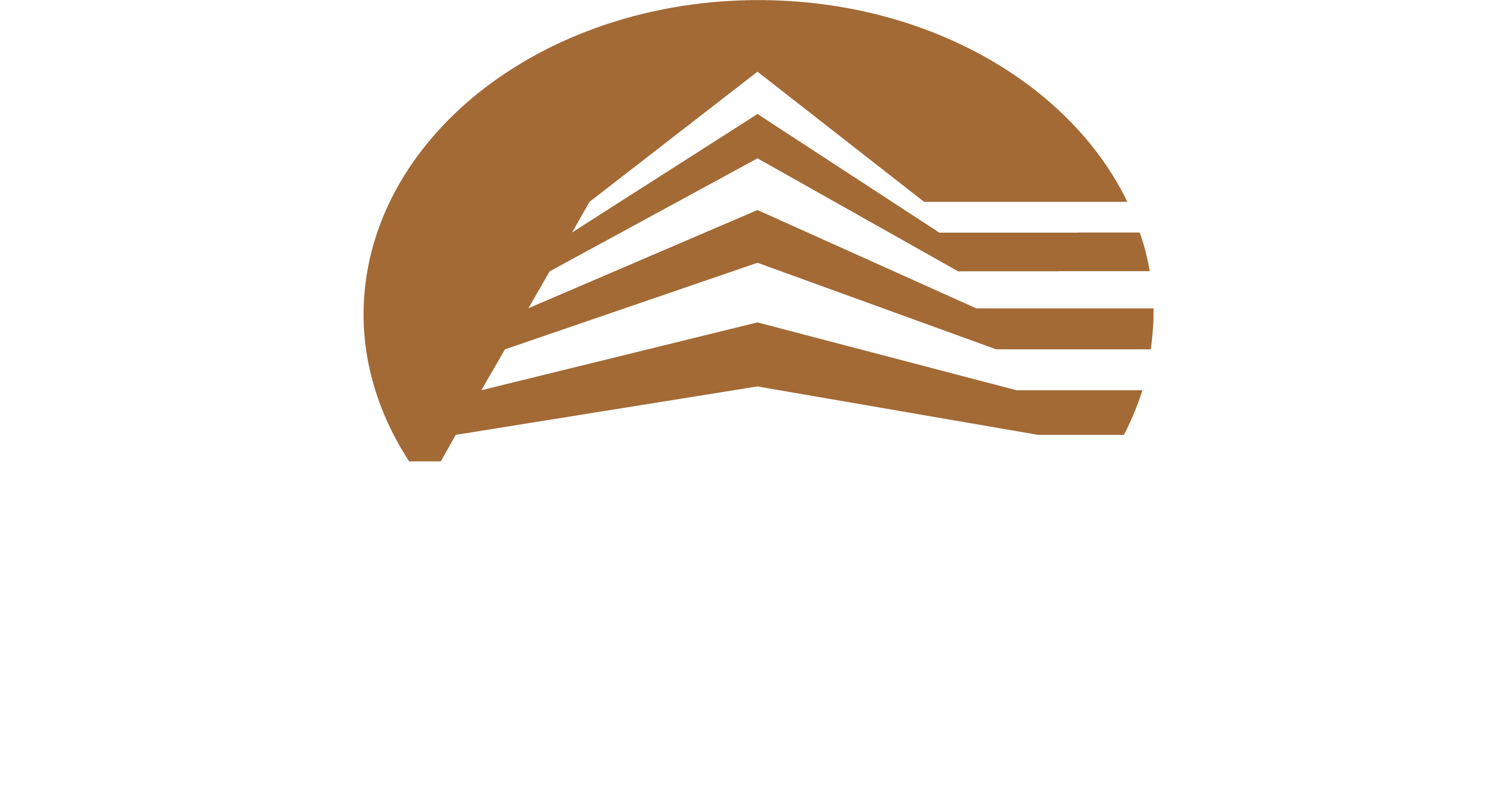Gainey Ranch Estate Club

OWNER
Gainey Ranch Community Association

Architect
Finn Architects

SIZE
17,600 SF

LOCATION
Scottsdale, AZ
Project Details
This 17,000 sq ft design-build Clubhouse for the Gainey Ranch Estate, includes upgrading their existing administration building, converting their existing garage to a new conference room, and a new clubhouse with a state-of-the-art gym and racquetball court. The new clubhouse includes a large social area with library and office area, and a full bar featuring bi-parting glass doors connecting to the large covered outdoor patio, outdoor patios with fire pits and barbeque stations, and a large gym with tall windows for natural light and views to lush landscaping, 2 large fitness classrooms with mirror walls and hand barres, weights, cardio and stretch areas, as well as a personal trainer’s office.

