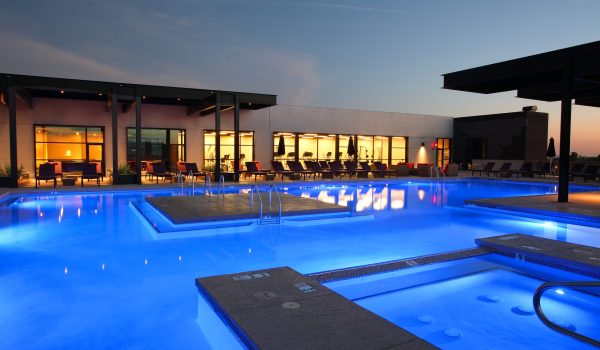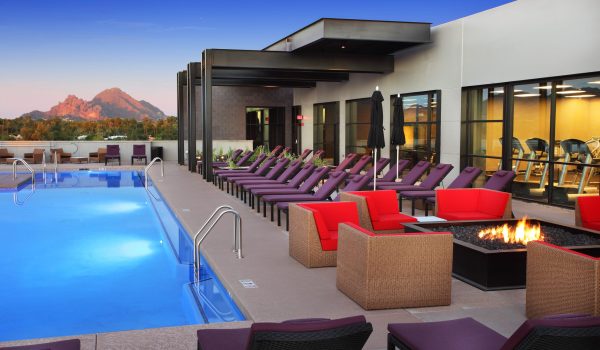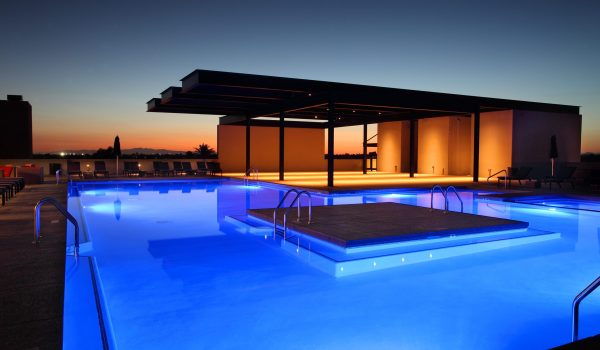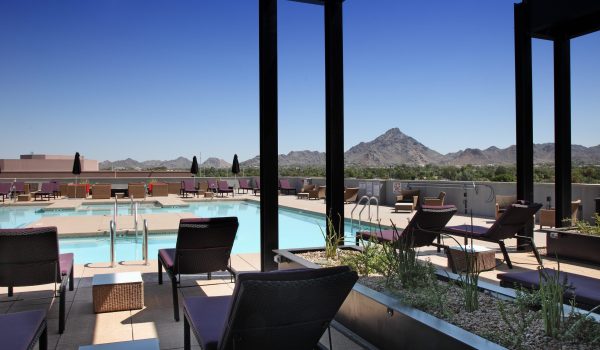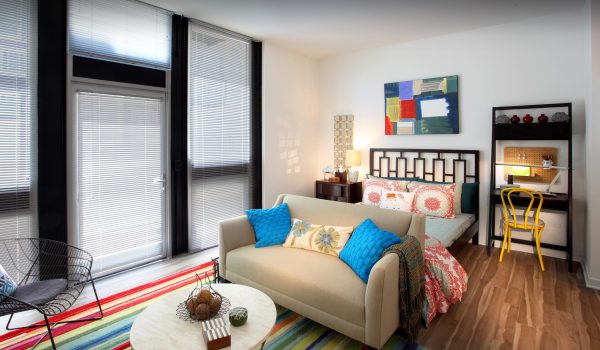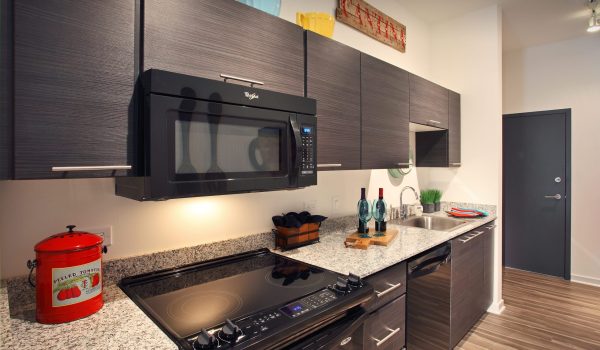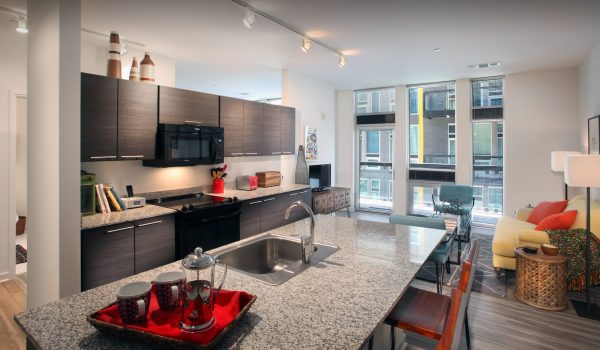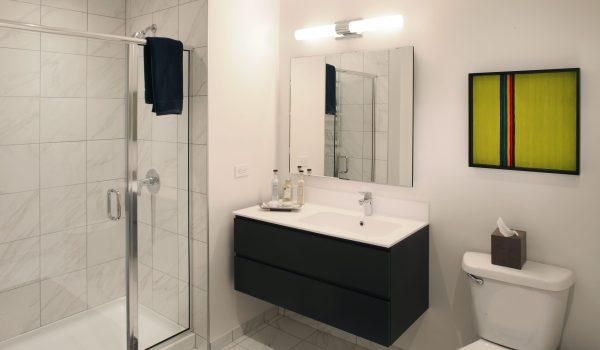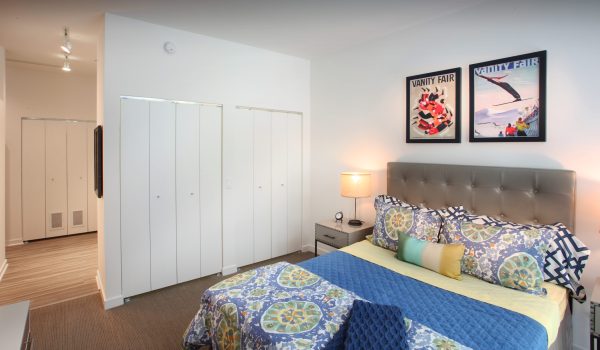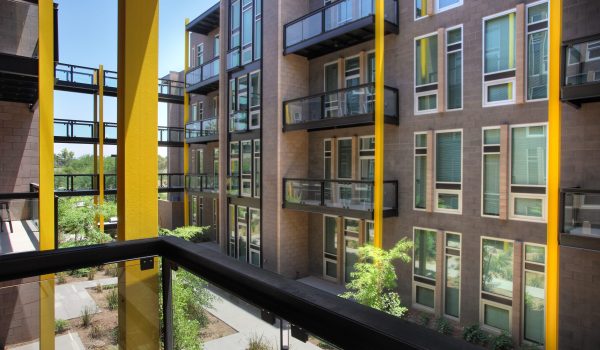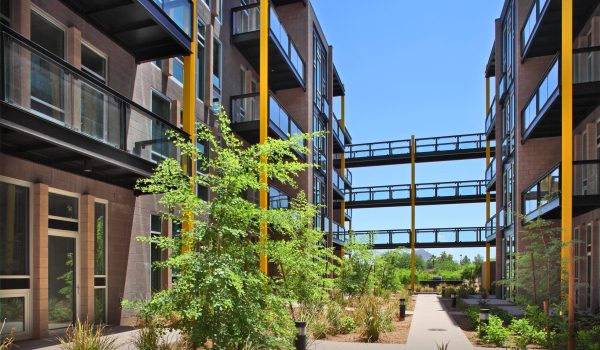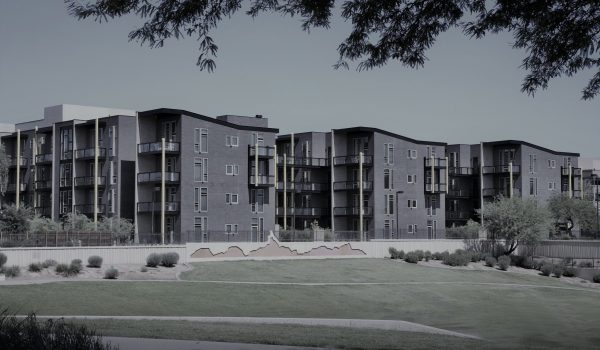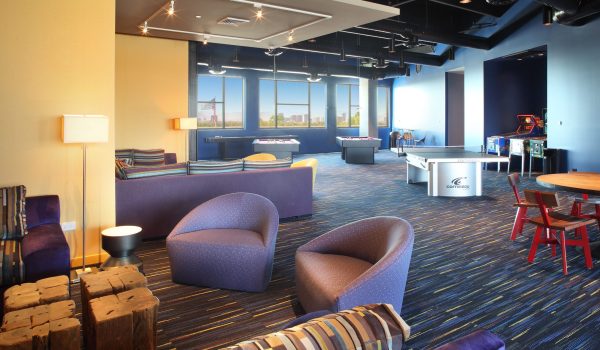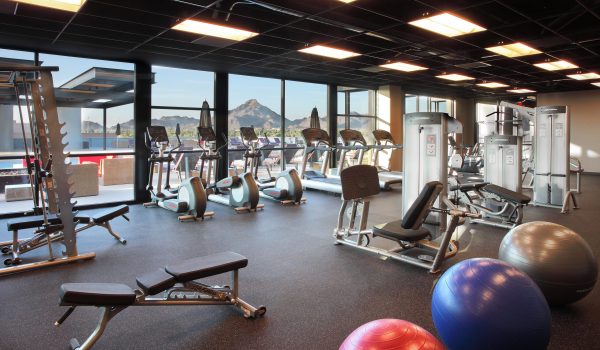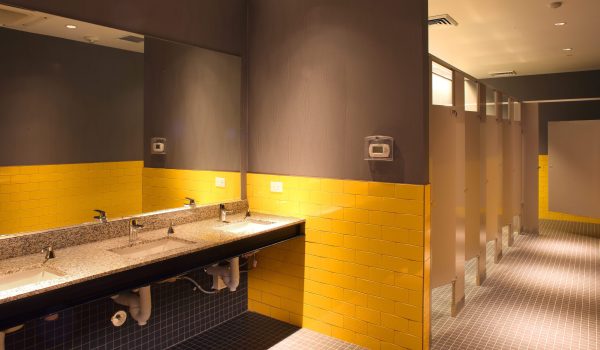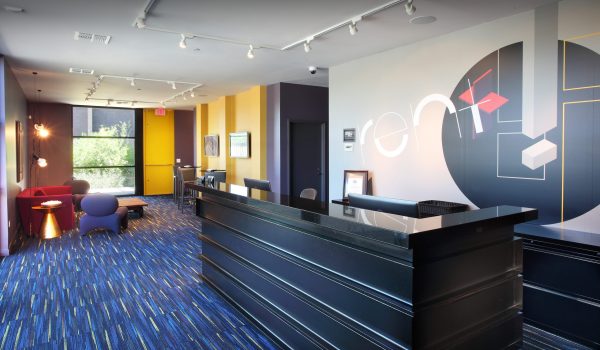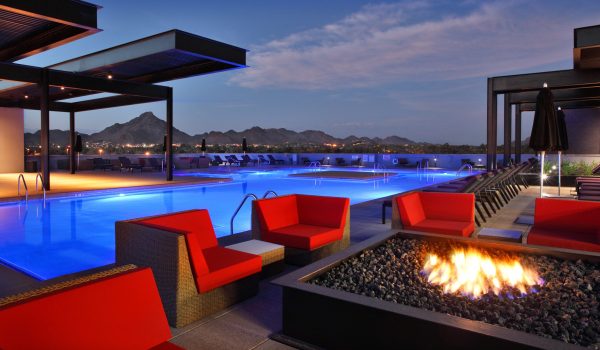Hub 51

location
Phoenix, AZ

Client
Smithfield Construction Group

sqft
174,000
Project DEscription
GCON completed this multi-family complex, which is comprised of five four-story buildings totaling 174,000 SQ FT. Made up of 191 units near the Camelback corridor, this residential project includes high-end finishes throughout, and multiple amenities, including a luxurious pool and spa area, fitness center, community room, and a 4,500 SQ FT restaurant. All of the apartments have open floor plans, high ceilings, and European-style kitchens. Interior features include deep stainless-steel single-bowl, kitchen sinks, granite counter tops, floating hardwood floors, marble tile and Italian design Lineabeta bathroom accessories, wall-mounted vanities, and a Whirlpool Energy Star High-Design black appliance package.
The complex also includes a five-story above-grade parking structure. Both the parking structure and residential buildings are made up entirely of precast panels which required significant planning and coordination to put in place on this tight, urban development site.

