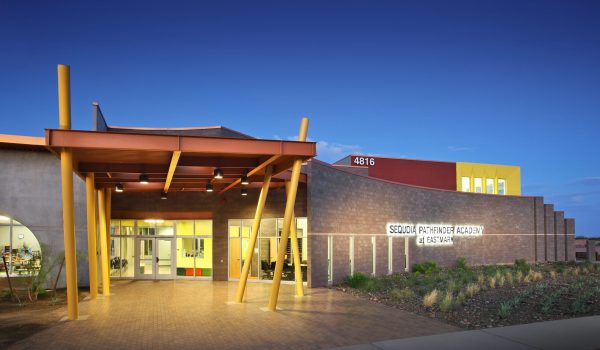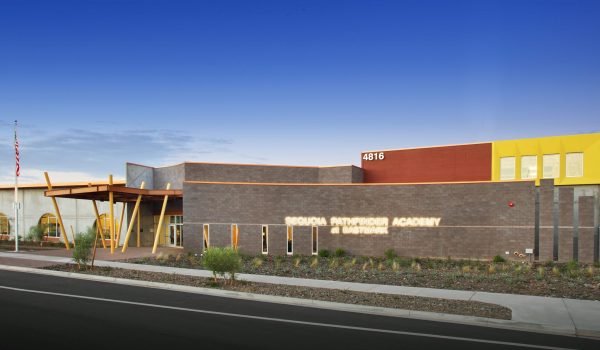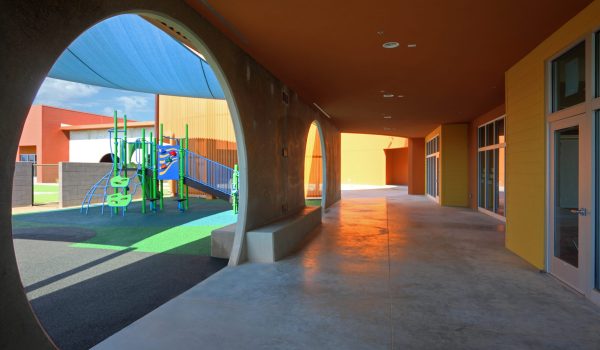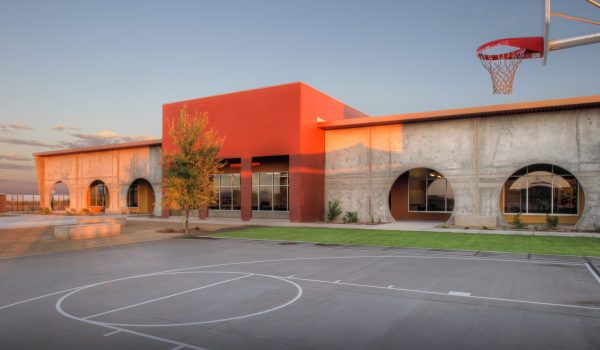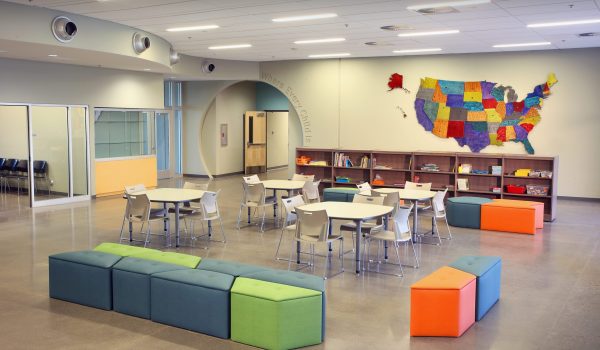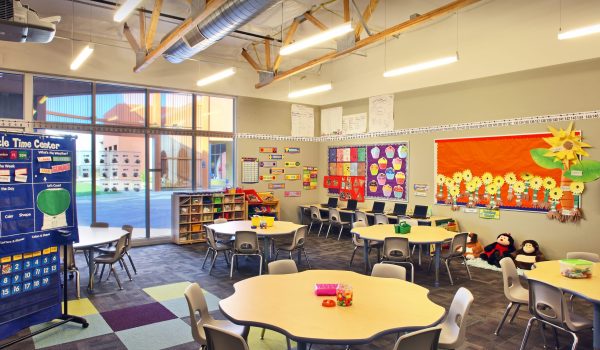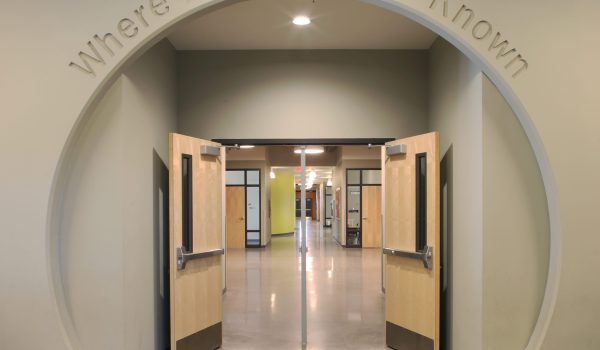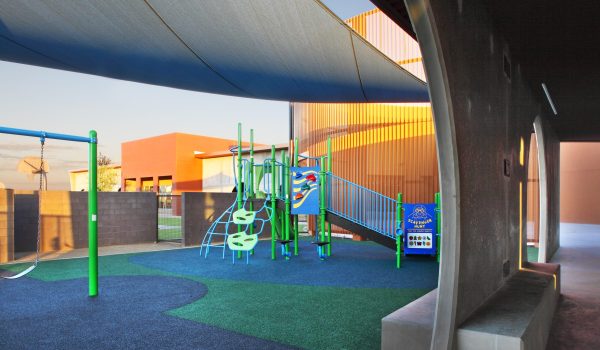Pathfinder at Eastmark

location
Mesa, AZ

Client
Edkey, LLC

Size
4-acre campus
Project DEscription
This STEM Academy school was constructed to accommodate up to 450 students in K-6 grades. Designed with a “children’s museum” feel, this facility consists of interchangeable, interactive learning resources and demonstrations built into classrooms, common areas, and hallways known as learning boulevards.
The 18 classrooms have additional learning space for small group activities and exploration of skills and concepts. The school also includes a computer lab, a multipurpose room/gymnasium, an outdoor interactive learning playground, and a library. A unique feature of this STEM Academy school is the open grand rotunda on the exterior, which provides students and faculty with a special outdoor place to congregate. This fast-track project was completed in just six months.

