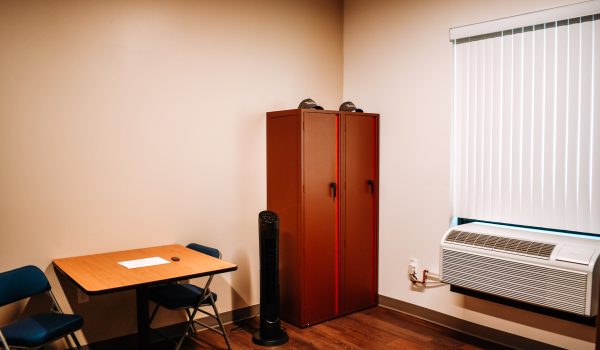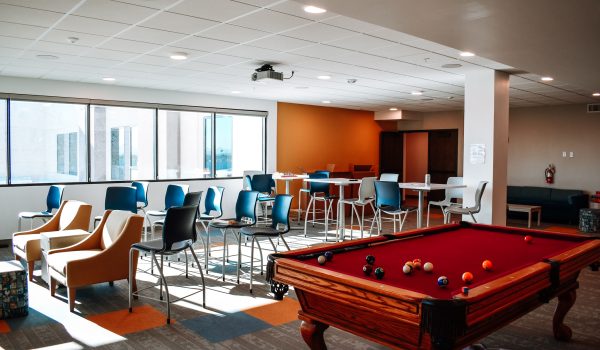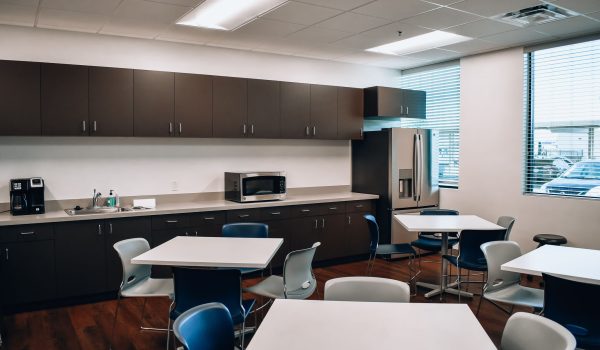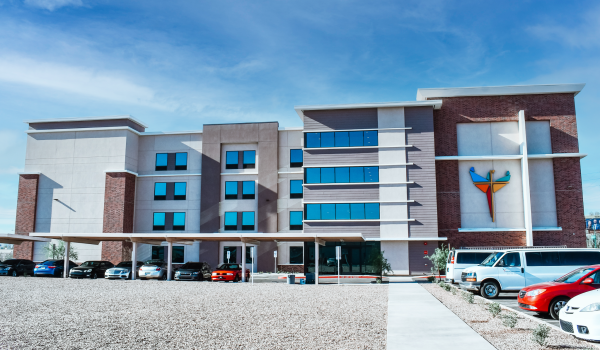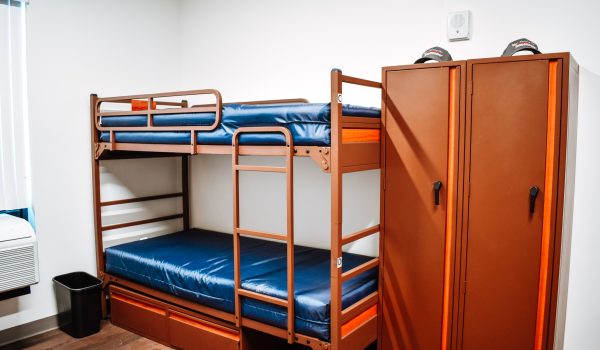Phoenix Rescue Mission

location
Phoenix, AZ

Client
Phoenix Rescue Mission

sqft
56,525
Project DEscription
This four-story ground up building consists of an administrative area, multi-purpose classrooms, an elevator, and three stairwells that lead to 90 dormitory rooms. This project is part of a larger plan and includes a separate Welcome Building and complete site work to prepare for two future buildings. The purpose of this building is to house the existing and new administrative staff that will serve the building occupants, and provide dormitory rooms for individuals who participate in the program Phoenix Rescue Mission offers for those in need in the metropolitan area.

