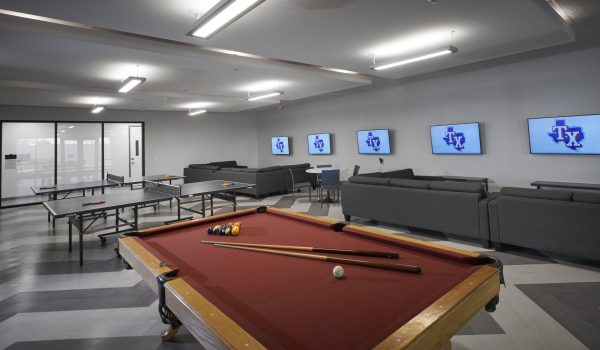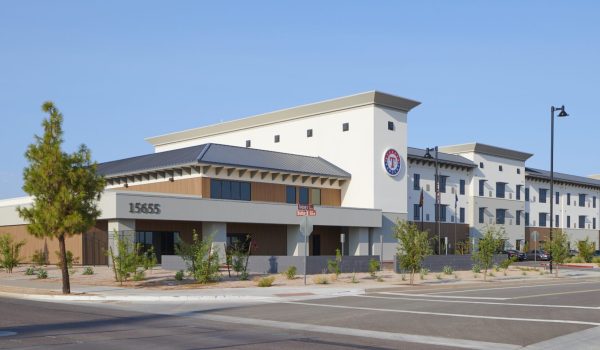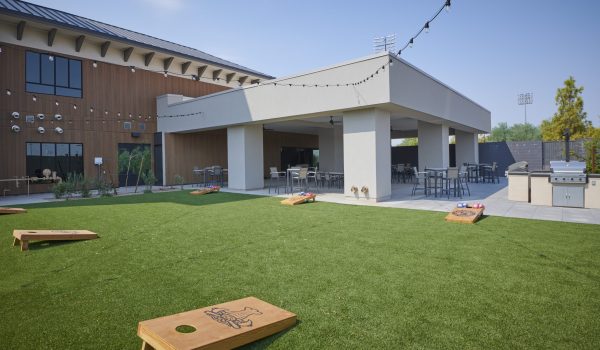Texas Rangers Village & Sports Lab

location
Surprise, AZ

Client
Trident Partners, LLC

sqft
62,280
Project DEscription
The Texas Rangers Housing and Sports Lab is a multilevel, 68,280 SQ FT two-building facility providing housing for as many as 180 organizational players and staff in 40 units, as well as classroom and meeting space. The common area measures include a lobby/reception, dining area, commercial kitchen, recreation room, and outdoor patio space on the first floor. The second floor of the common area houses an auditorium, classrooms, and a fitness area and includes a rooftop patio. The Design-Build facility is open year-round for Spring Training, extended spring, the Arizona Rookie League, instructional league and other uses.








