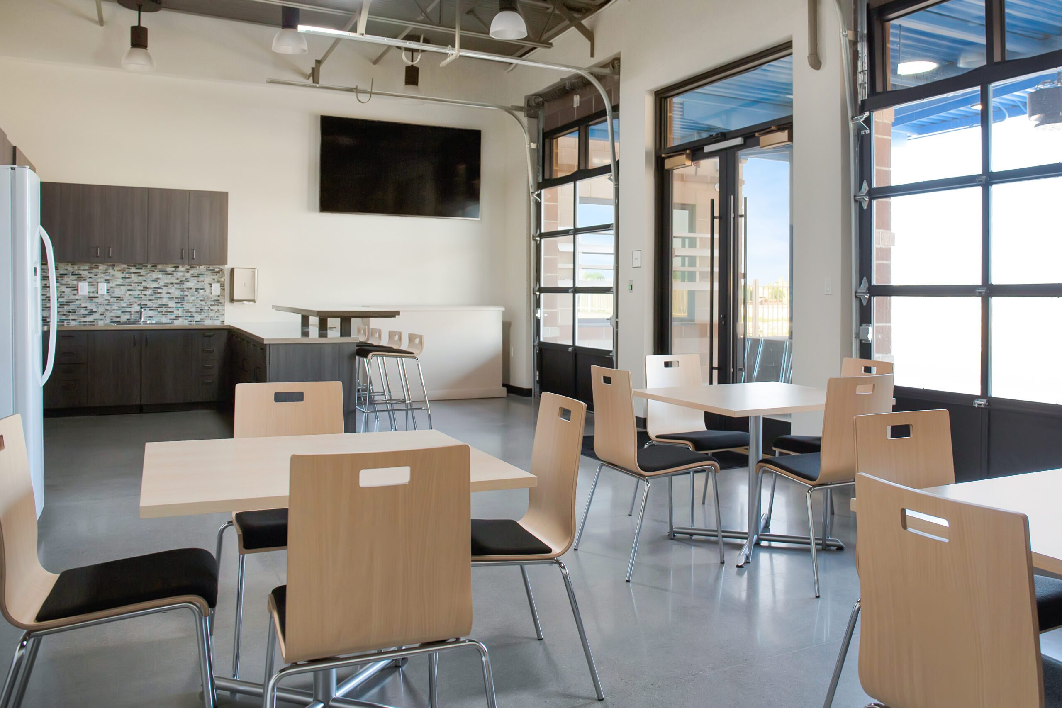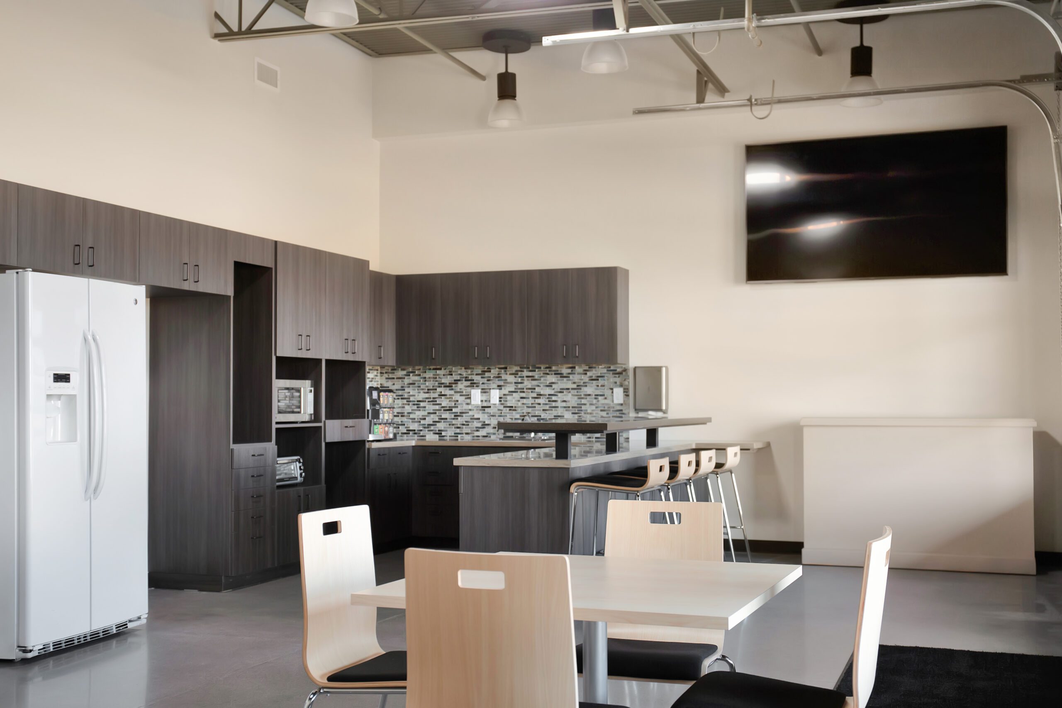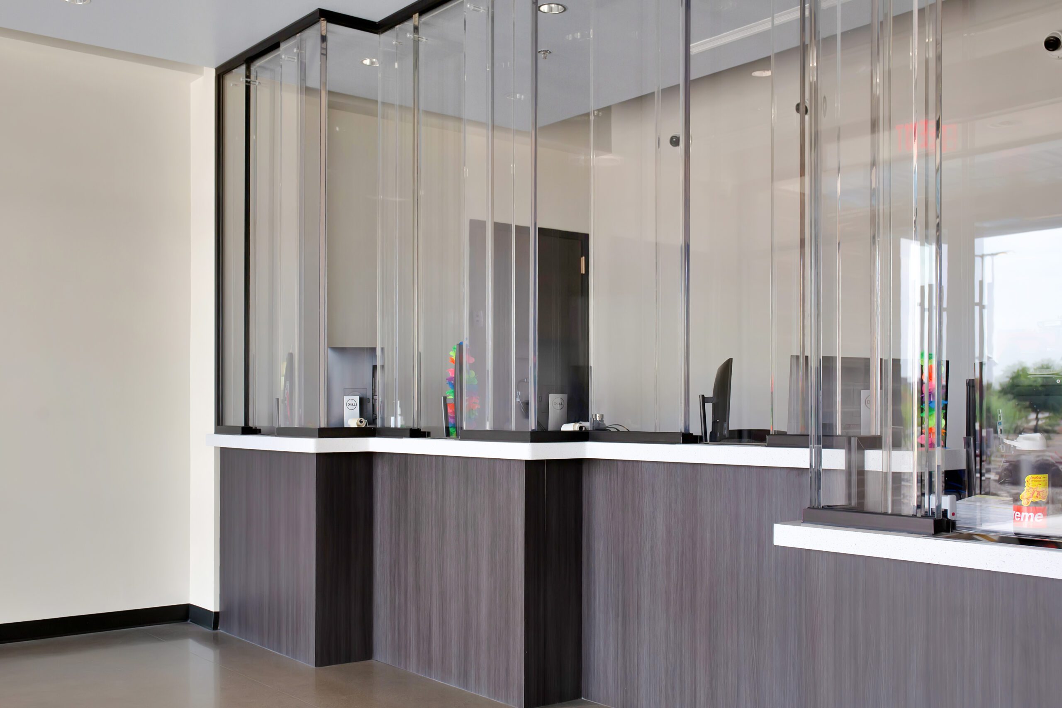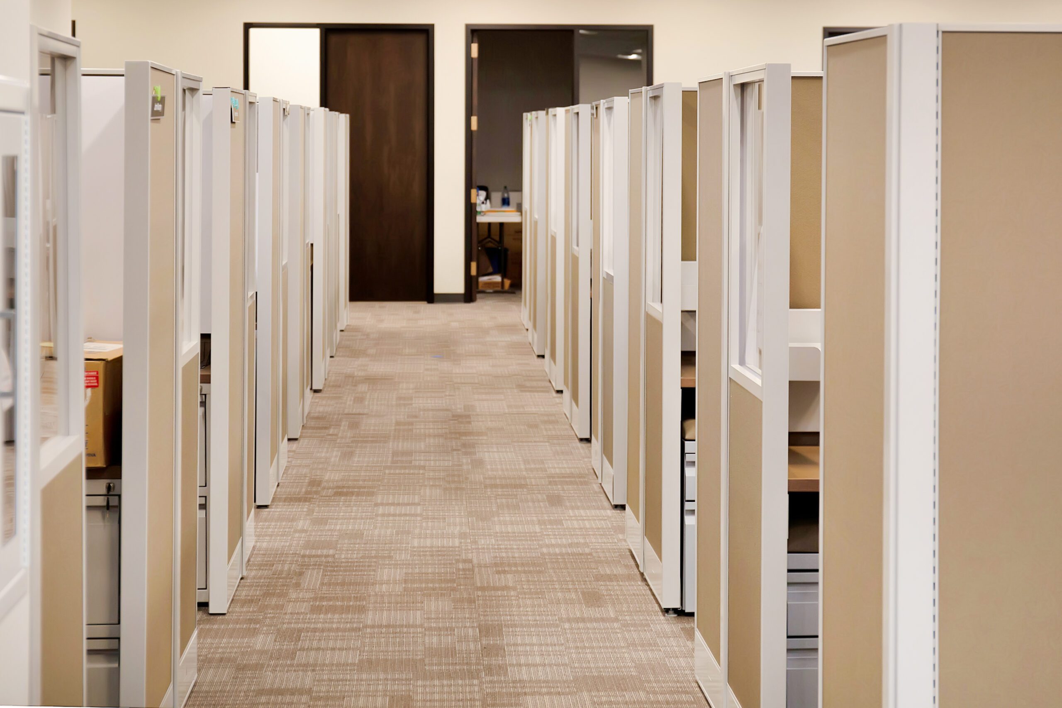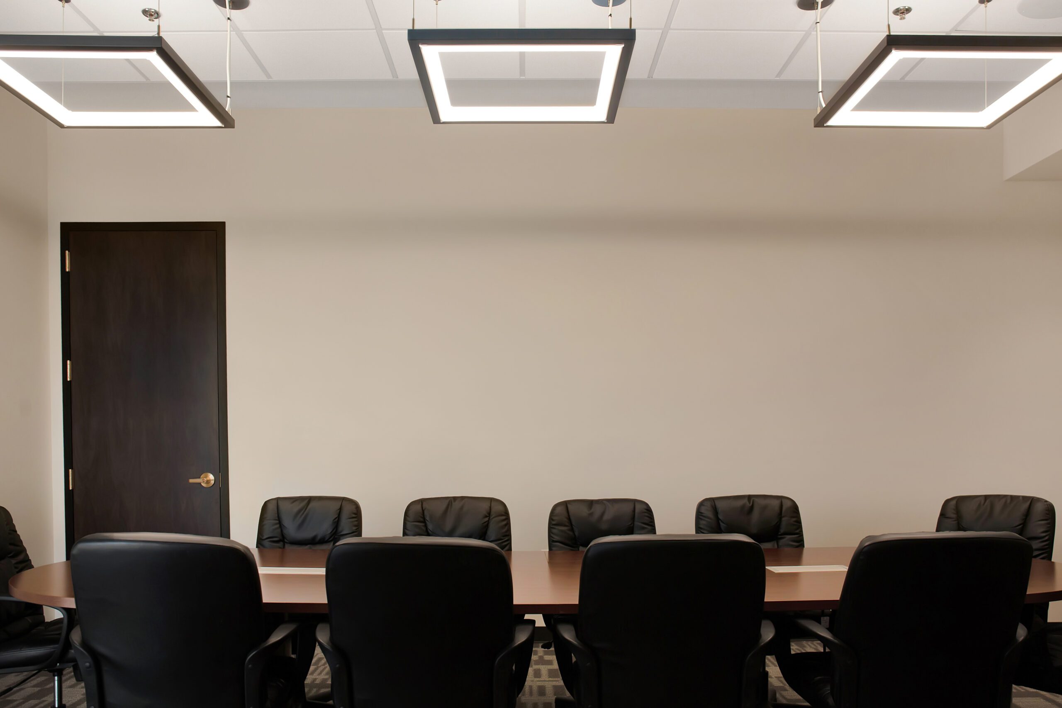Confidential Client

location
Litchfield Park, AZ

Client
Confidential Client

sqft
15,357
Project DEscription
This project was a new regional headquarters for a prominent west valley utility company. GCON built a 15,357 SF single story, masonry office building on 5.38 acres and the building consisted of a public lobby and bill-paying center, administrative, private, open offices, conference rooms, break areas, collaboration rooms and support spaces. The project also included extensive landscaping to help support the desert surrounding the area. With this Client being a proud supporter of sustainable resources, they wanted to find a way to incorporate those efforts into their new building. GCON installed solar panels on the roof and over covered parking areas for hybrid vehicles. The site planning and construction also consisted of various steps to help reduce the carbon footprint.

